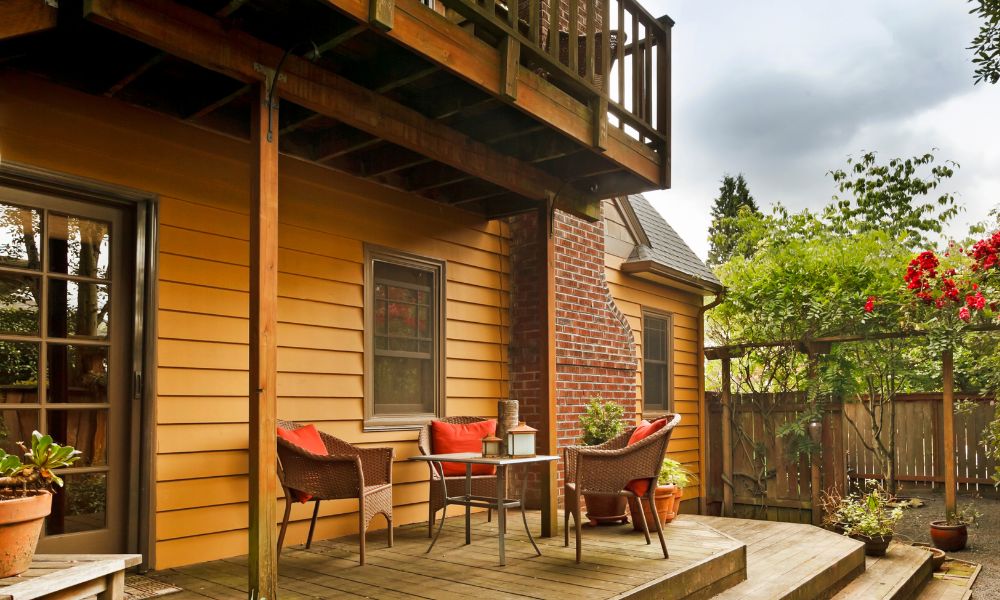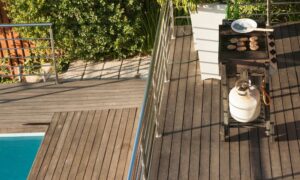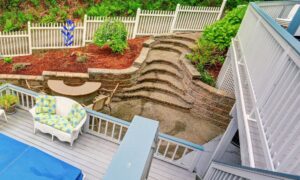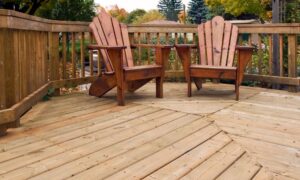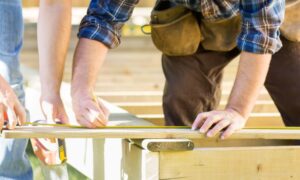Mult-Level Deck Installation Service
In Toronto, flat backyards are the exception, not the rule. Whether you’re on a sloped lot, a tiered property, or a compact yard with elevation changes, a multi-level deck turns challenges into opportunities. We don’t just stack platforms, we design intentional transitions that connect your home to the land, create private zones for dining or quiet mornings, and meet Ontario’s structural and safety standards without sacrificing beauty.
Why Multi-Level Decks Work for Toronto
- Slope integration: No extensive excavation or retaining walls are required because it is constructed to follow the natural grade.
- Functional zoning: Ideal for deep or narrow lots, functional zoning features distinct levels for green space, grilling, and lounging.
- Privacy layering: Upper levels are open to the sky and tree canopy, while lower tiers are protected from neighbors.
- Drainage: Each level slopes slightly for water runoff, preventing any water pooling and rot.
- Easy indoor-outdoor flow: Main level aligned with your second level.
What Makes Our Multi-Level Decks Built to Last
- Engineered footings: To avoid shifting during the winter, footings are placed below the frost line, which is four feet or more.
- Code-compliant railings: All elevated platforms should be 42 inches high with appropriate infill spacing.
- Stair precision: For comfort and safety, rise and run at level transitions consistently.
- Permit-ready plans: The city receives complete structural drawings.
- Material continuity: For a cohesive, personalized appearance, the decking and railing system is the same on all levels.
get a quote







